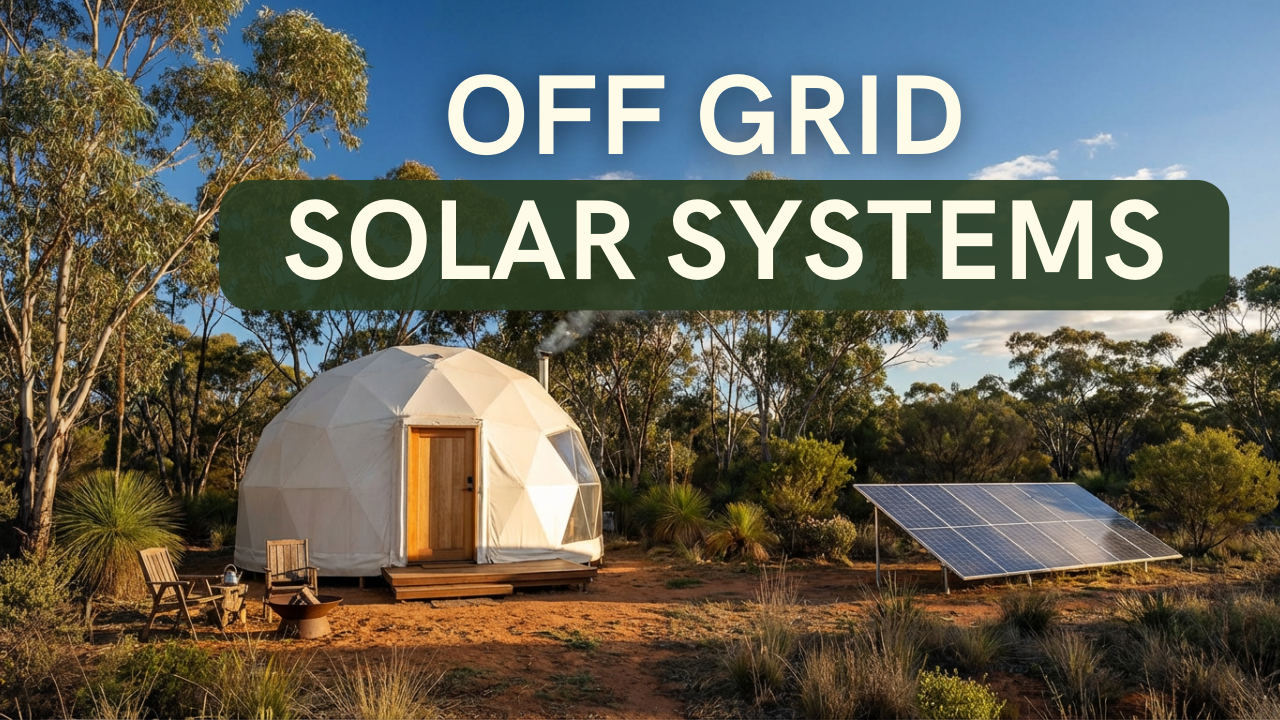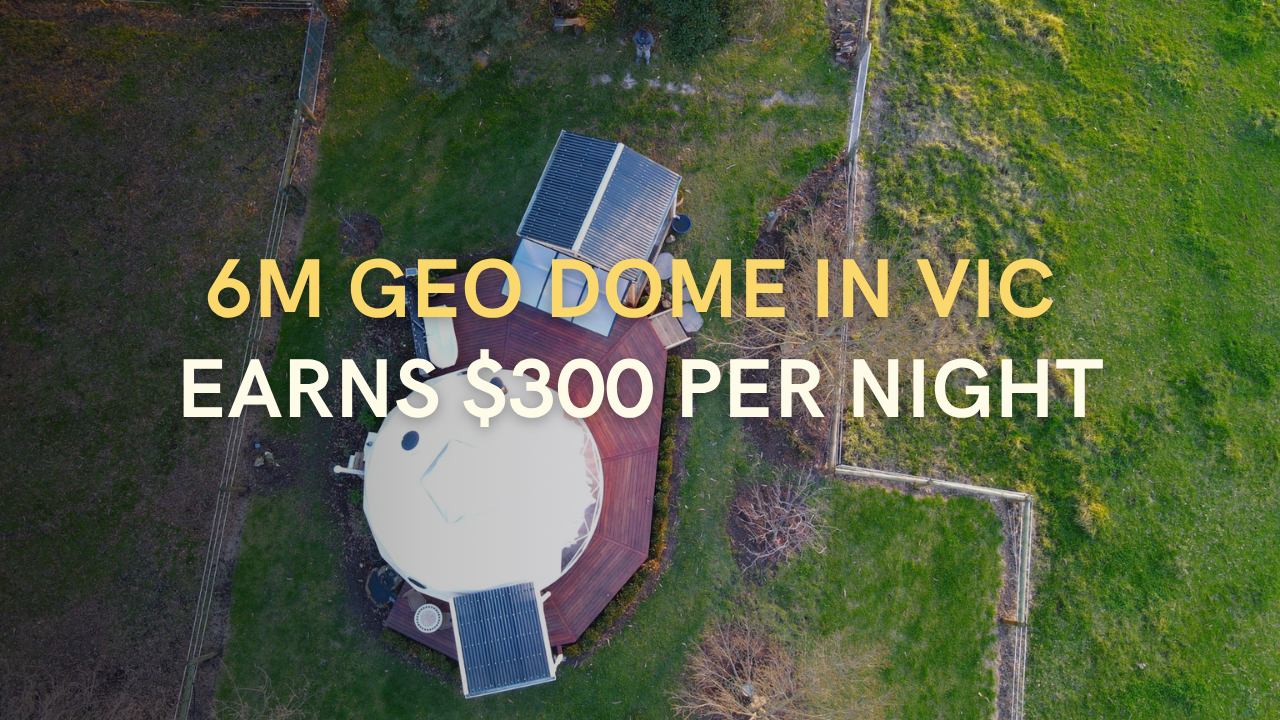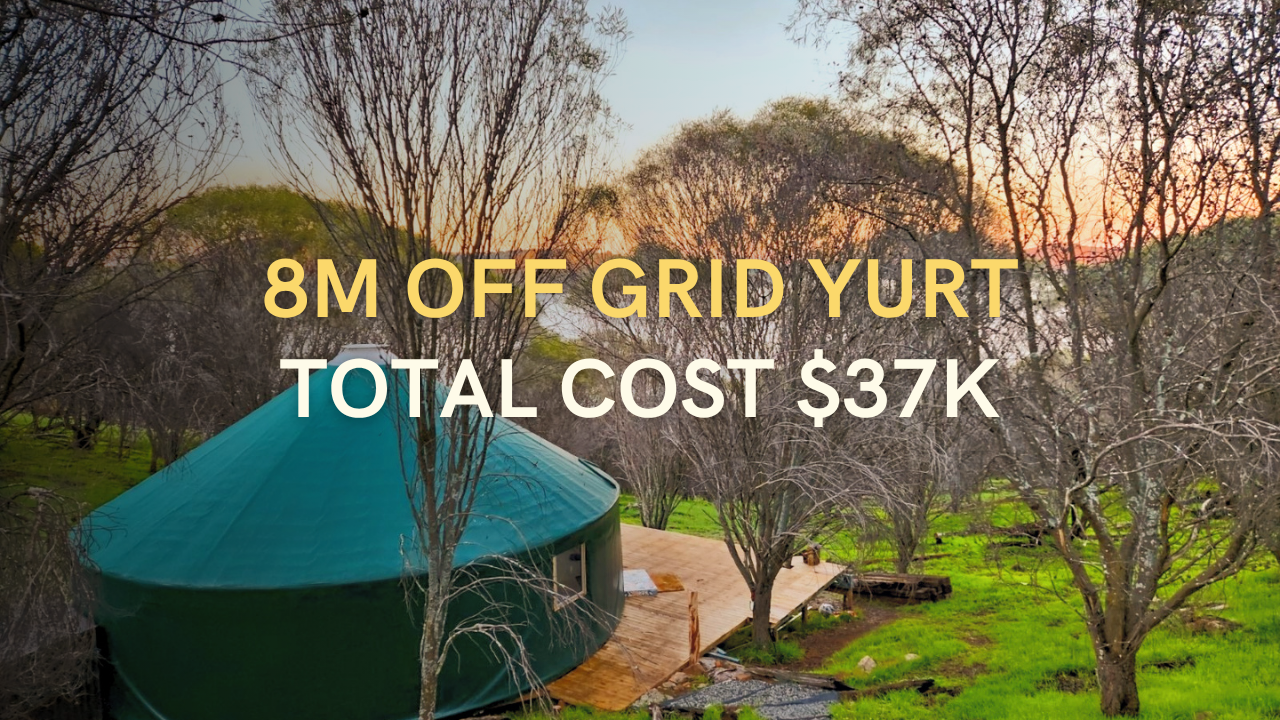With housing costs continuing to rise across Australia, more people are exploring alternative housing options that offer affordability, sustainability, and lifestyle freedom. Two options that frequently come up in these conversations are yurts and tiny homes – but which one actually makes sense for your situation?
This comprehensive comparison examines the real costs, practical considerations, and lifestyle implications of choosing between yurts and tiny homes in Australia. We’ll cut through the marketing hype to give you the honest information you need to make an informed decision based on your budget, goals, and circumstances.
Quick Comparison: Yurts vs Tiny Homes Australia
This table provides a snapshot of the fundamental differences, but the reality is more nuanced. Each option excels in different areas, and the best choice depends heavily on your specific circumstances, budget, and preferences.
What Are Yurts? Understanding Australia’s Portable Alternative
Yurts are circular, portable dwellings that originated over 3,000 years ago on the steppes of Central Asia. These structures were designed by nomadic peoples who needed portable shelters that could withstand harsh weather conditions while remaining completely mobile. Today’s modern yurts have evolved from their traditional felt-and-wood ancestors, incorporating contemporary materials and design principles adapted for Australian conditions.
A modern yurt consists of a circular lattice wall framework, typically made from treated timber, topped with a compression ring called a crown or wheel. Radial rafters connect the wall to the crown, creating the distinctive domed roof profile. This design distributes weight evenly around the perimeter, allowing yurts to withstand good wind loads when properly anchored.
The covering system has been adapted for Australian conditions, featuring multi-layer systems designed to handle various climates. The typical covering consists of an inner decorative fabric layer, insulation material, and an outer weatherproof membrane made from durable double-coated PVC materials.
What makes yurts particularly appealing to many Australians is their simplicity and speed of installation. Unlike conventional buildings, yurts can be assembled by 2-4 people in just 2-3 days using basic tools and following comprehensive instructions. This accessibility makes them attractive for people seeking immediate accommodation solutions without the complexity and cost of traditional construction.
However, it’s important to understand that yurts exist in a regulatory grey area in Australia. They’re not built to Australian building standards and aren’t certified as permanent dwellings. Think of them more like a high-quality camping structure – similar to setting up a large tent or marquee on your property. Many of our clients live in their yurts successfully, but typically in rural areas with less scrutiny and understanding that they’re operating outside conventional housing regulations.
What Are Tiny Homes? Australia’s Growing Housing Alternative
Tiny homes represent a modern architectural movement that prioritizes efficient design, sustainability, and financial freedom over traditional concepts of space and ownership. Unlike yurts, which exist in regulatory grey areas, tiny homes can be legitimate housing options when properly designed and approved, making them a more conventional alternative to traditional housing.
The defining characteristic of a tiny home is not just its size—typically ranging from 15 to 40 square meters—but its approach to maximizing functionality within minimal space. Australian tiny homes are engineered structures that incorporate all the systems and amenities of traditional homes, including full kitchens, bathrooms, sleeping areas, and living spaces, but designed with precision efficiency that eliminates wasted space.
Construction methods for tiny homes mirror traditional building practices but on a smaller scale. Most Australian tiny homes are built using conventional framing, insulation, and cladding materials. This conventional construction approach means tiny homes can achieve excellent thermal performance and durability, often exceeding the lifespan of alternative housing options like yurts.
The tiny home movement in Australia has gained legitimacy through proper building standards and approval processes. When built to Australian building codes and properly approved by local councils, tiny homes can serve as primary residences, granny flats, or rental properties. This regulatory acceptance provides additional security, though yurts can also achieve approvals for specific purposes such as glamping accommodation or temporary structures.
Cost Comparison: The Real Financial Picture
Understanding the true cost of yurts versus tiny homes requires examining not just the initial purchase price, but the complete financial picture including setup, ongoing maintenance, insurance, and potential return on investment. Based on current Australian market data and real customer experiences, the cost differences are substantial and often decisive in the selection process.
Initial Purchase Costs
The biggest difference between yurts and tiny homes lies in their upfront costs. Quality yurts suitable for Australian conditions typically range from $11,000 for a basic 4.5-meter model to $15,500 for a premium 8-meter yurt with full customization options. These prices include the complete structural system, covering materials, and basic hardware required for assembly.
In contrast, tiny homes represent a significantly larger initial investment. Professional tiny home builders in Australia typically charge between $80,000 and $150,000 for a standard build, with luxury models reaching $200,000 or more. Even DIY tiny home projects, when accounting for materials, tools, and time investment, rarely come in under $60,000 for a quality build that meets building standards.
Return on Investment for Glamping Business
For those considering glamping business opportunities, the cost differences become even more significant. A yurt can begin generating income within weeks of installation, with many operators achieving $200-300+ per night rates. The lower initial investment means faster payback periods, typically 2-3 years for successful operations.
Tiny homes, while commanding premium rates of $200-400 per night, require much longer to recover the initial investment. The higher build quality and legal certainty can justify premium pricing, but payback periods typically extend to 4-6 years, assuming consistent bookings and proper approvals for commercial use.
Lifestyle Differences: Living Experience Comparison
Space Design and Layout Philosophy
Yurts embrace an open-plan philosophy that reflects their nomadic heritage. The circular design creates a naturally flowing space without corners or defined rooms, promoting a sense of openness and connection with the environment. This layout works exceptionally well for individuals or couples who appreciate minimalist living and don’t require strict separation between functional areas.
The open design of yurts encourages creative furniture arrangement and multi-purpose use of space. Many yurt dwellers develop innovative solutions for privacy, such as hanging curtains, using moveable screens, or installing partition walls to create defined areas when needed. Larger yurts can also accommodate loft bedrooms, maximizing floor space while providing private sleeping areas. The central crown provides natural light and ventilation, creating a bright, airy atmosphere that many residents find psychologically uplifting.
Tiny homes, conversely, maximize functionality through precise space planning and defined areas. Despite their small footprint, well-designed tiny homes can feel surprisingly spacious due to clever use of vertical space, built-in storage, and multi-functional furniture. The rectangular layout allows for clear separation between sleeping, living, cooking, and bathroom areas, which many people find more comfortable and familiar.
Climate Control and Comfort
Australia’s diverse climate zones present unique challenges for alternative housing, and yurts and tiny homes respond differently to these conditions. Yurts handle moderate climates well and their natural ventilation makes them comfortable in warm weather without mechanical cooling. In colder climates, yurts can be effectively heated with wood fires, diesel heaters, or split systems, though the larger internal volume may require more energy than tiny homes to maintain consistent temperatures.
Tiny homes, with their conventional insulation and construction methods, typically offer superior climate control. Proper insulation, sealed construction, and efficient HVAC systems can maintain comfortable temperatures year-round with relatively low energy consumption. This makes tiny homes more suitable for extreme climates or for people who prioritize consistent indoor comfort.
Regulatory Reality Check: The Truth About Alternative Housing in Australia
The Yurt Reality: Navigating Approvals and Regulations
While yurts exist in a regulatory grey area for permanent housing, there are several pathways for legitimate use in Australia. Yurts are not built to Australian building standards for permanent dwellings, but they can achieve approvals for specific purposes.
Many of our clients have successfully obtained council approvals for yurts used as glamping accommodation, where they’re classified as “glamping tents” or camping structures. We’re actively working to streamline this approval process for our clients interested in accommodation businesses.
For personal use, many clients have obtained council exemptions by having their yurts classified as “tents” for purposes like yoga studios, art spaces, or temporary accommodation. Some clients are exploring permits under regulations that allow temporary accommodation for up to 2 years – these provisions exist across various Australian states and can provide legitimate pathways for yurt living during specific circumstances.
The key to successful yurt installation is understanding your local council’s approach and working within appropriate frameworks. Rural properties with understanding neighbors and minimal oversight remain the easiest path, but legitimate approval options are expanding as councils become more familiar with alternative structures.
Tiny Homes: Legitimate but Complex
Tiny homes offer a more straightforward regulatory path when properly designed and approved. Australian building codes can accommodate tiny homes when they meet specific requirements for structural integrity, fire safety, and utility connections. However, the approval process can be complex and expensive, requiring engineering certifications, building permits, and compliance inspections.
The regulatory advantage of tiny homes lies in their potential for legitimate approval as primary residences, secondary dwellings, or commercial accommodation. This legitimacy provides security and peace of mind, but comes with the responsibility of meeting all applicable building standards and ongoing compliance requirements.
Practical Considerations
Maintenance Requirements
Yurts require regular inspection of covering materials, hardware tightening, and seasonal adjustments. Most maintenance can be performed by owners with basic tools.
Insurance Considerations
Insurance considerations differ between the two options. Standard home insurance policies typically don’t cover yurts, requiring specialized coverage.
Utility Connections
Yurts excel with simple off-grid systems, while tiny homes can integrate with standard utilities but require more complex installation.
Resale Value
Tiny homes generally maintain better resale value due to their conventional construction, while yurts depreciate more like recreational vehicles.
Conclusion: Making the Right Choice for Your Australian Alternative Housing Journey
The choice between yurts and tiny homes in Australia ultimately comes down to your budget, lifestyle preferences, and housing goals. Both offer viable alternatives to conventional housing, each with distinct advantages.
Yurts excel as accessible entry points into alternative living, offering excellent value for money, quick deployment, and flexibility. With prices starting from $11,000 and setup possible within 2-3 weeks including deck construction, they’re achievable for a broader range of Australians. Whether you’re creating a personal retreat, art studio, or glamping business, yurts provide a practical solution that can generate $200-300+ per night in tourism applications.
Tiny homes provide a more conventional living experience with superior durability and climate control, but require significantly higher investment ($80,000-200,000+) and longer construction timelines. They’re ideal for those who prioritize conventional amenities and want the security of building code compliance.
For many Australians seeking alternative housing solutions, yurts represent the perfect balance of affordability, functionality, and lifestyle freedom. With growing acceptance from councils for various applications – from glamping accommodation to personal studios – and our ongoing work to streamline approval processes, yurts are becoming an increasingly viable option for those ready to think outside the conventional housing box.
Explore Glamping Business Guide
Learn More About Yurts
Ready to explore your alternative housing options? Contact Yurt in the Dirt today to discuss how yurts or geo domes might fit your lifestyle and budget. Our experienced team can provide personalized advice, current pricing, and guidance through the entire process from planning to installation.












